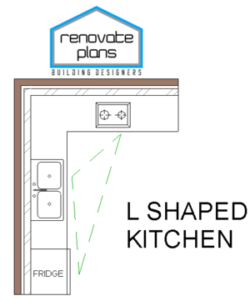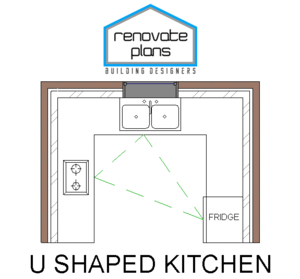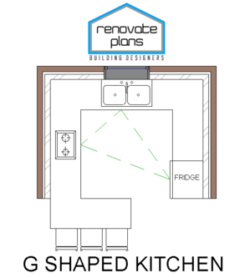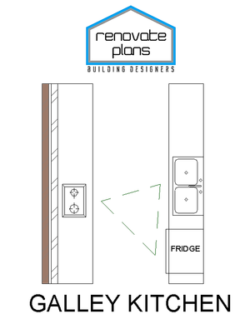A kitchen is the single most expensive part of building or renovating your home. In the day and age we are living, kitchen space is used for more than cooking, it is used for informal dining, chatting and even helping the kids with their homework sometimes!
We have prepared a list of the kitchen styles/layouts and the pros & cons for you.




L Shaped Kitchen
Pros
- Efficient corner space
- Allows ‘work triangle’
- Simple, no obstacles
- Works well with open plan living (tying into a living room)
Cons
- Appliances are spaced out
- Not the cheapest layout
- Tricky to cook with more than one chef
U Shaped Kitchen
Pros
- Efficient for a small or medium kitchen space
- Great bench space
- No through traffic
- Easily divided work spaces
Cons
- Not efficient for large kitchens (without bench)
- Requires at least 3 metres in width
- Access to bottom corner cabinets is difficult
- Not too efficient for more than one chef
Galley Kitchen
Pros
- Great storage
- Easy work flow
- All essentials are close
- Ideal size -2 – 3.5m
Cons
- Does not work well with open floor plans
- Not good for multiple chefs
- Through traffic can be difficult
G Shaped Kitchen
Pros
- Appliances are within close reach
- Easily dividable
- Great for open plan home
Cons
- Through traffic causes congestion
- Requires larger space
Ultimately, any kitchen can be designed/placed in any home. The issue is functionality. If you would like a functional design overall, we strongly recommend you follow the guidance provided.
Thanks for reading!
